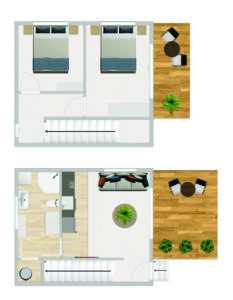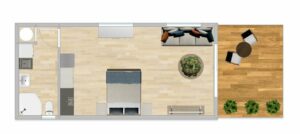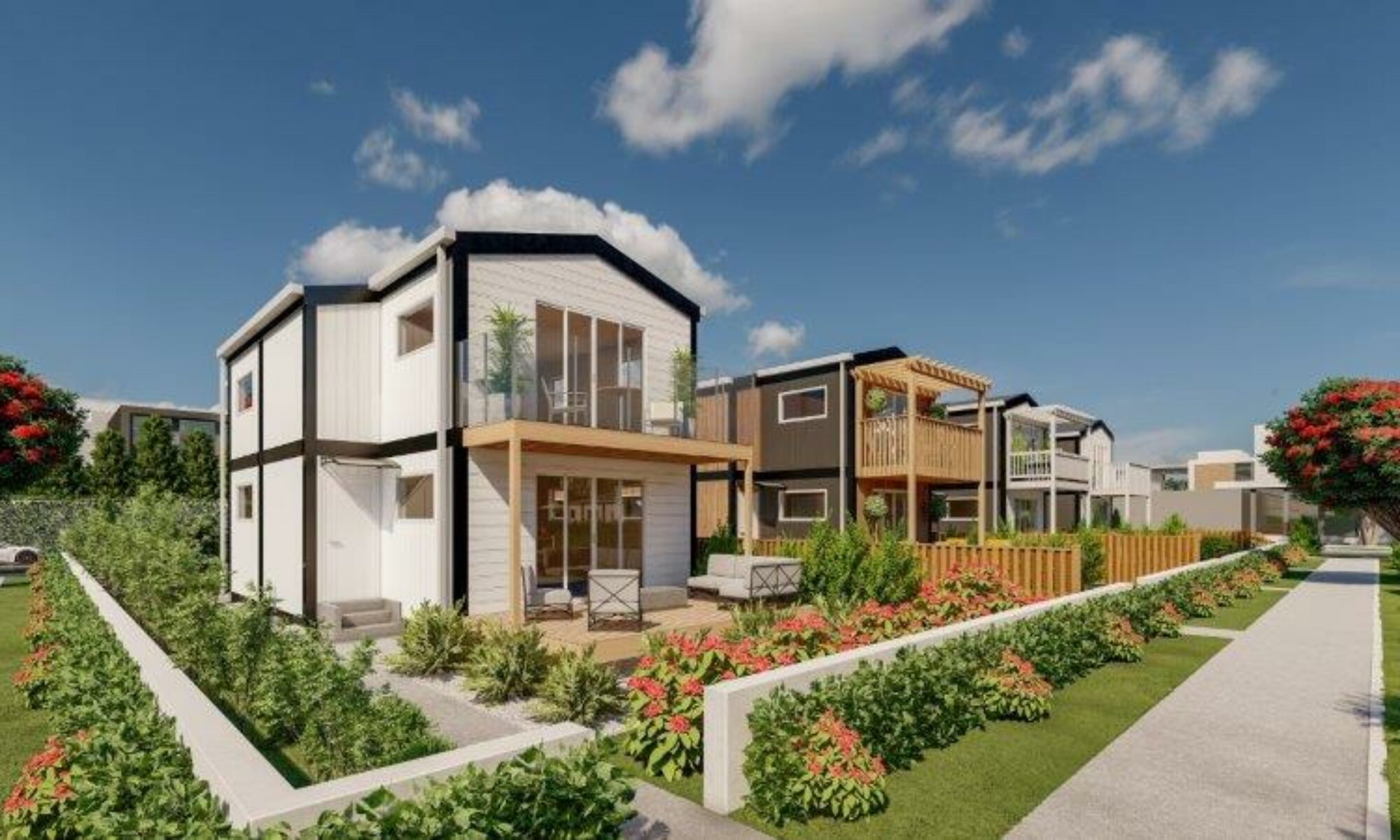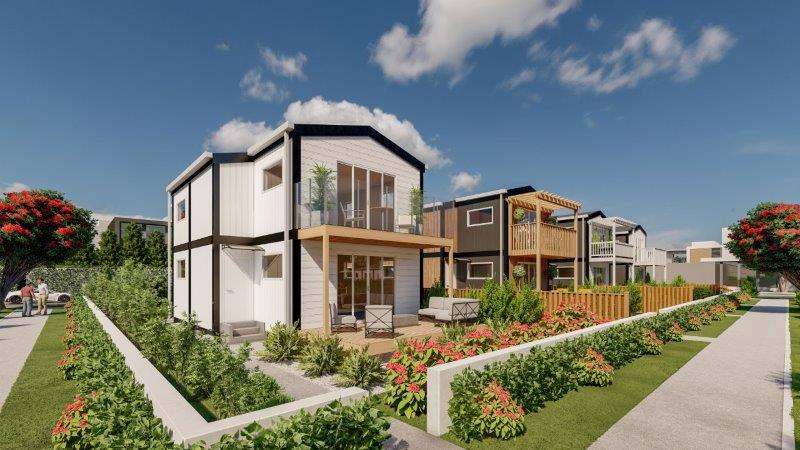As a non-professional when you look at a floor plan for the first time, it would seem unimaginable to leave you with doubts, wondering if you should go ahead with building a new home. Fortunately, deciphering architectural plans is not as complex as it may appear. FirstBuild has your back!!
A floor plan will give you a lot of information about the home. It would show you how the house would function and what your awareness of it would be like once you have moved in. Floor plans define a home’s size and layout, as well as how the rooms interact and how the transition between them will perform in practice.
When you ask for an estimate for one of our plans, you will receive an accurate PDF floor plan of the home you are interested in. It will only have a little quantity of information and will be used to communicate the design of a home for non-professionals. We’ve accentuated some of the secret coded icons below to help you better comprehend the ideas.

Walls | Detailed house layout
The most noticeable visual qualities of a floor layout are the walls. Parallel lines that might be plain or pattern-filled are used to portray walls. Doors, windows, and corridors between rooms are all denoted by a break in the wall.
- Exterior walls– A vast black line reflects the outward walls, which are often structural. These are normally the first walls built, and they are integral to the home’s structural quality.
- Interior walls: When compared to external walls, internal partitions have a smaller line. Interior obstacles are more likely to be moved during the design phase to help the owner to create a more comfortable setting.
Door | House Layout Details
In floor plans, doors are positioned within wall gaps. There are numerous door types to choose from, and they are usually decided on to correspond to the door’s intended usage as well as the space in which it is installed.
- Single door– This is represented as an arc formed by a thin line.
- Double door– This has two arcs that show the swing direction, similar to a single door.
- Sliding door: A sliding door is made up of two doors. One of them is fixed and the other overlaps. These are commonly used to facilitate indoor-outdoor movement and are made of glass to allow more light to enter.
- Bi-folding door- This has a procession of panels that fold in or out to increase the amount of space available. To let in a lot of light, bi-folds usually use wide glass panels.
- Pocket door- When fully opened into a compartment in the next wall, a pocket door, also known as cavity slider, disappears from view.
- Double Pocket door– When there isn’t enough room for a hinged door to flap open, a double pocket door, like a single pocket door, comes in handy. They can move about on rollers hung from an overhead track, as well as tracks or guides running across the floor.
- Arrows– The arrows indicate which direction sliding and pocket doors slide.
Windows | House Plan Details
Windows are holes in the wall with thin lines connecting them that exhibit the glass and frame.
- Single Casement window- One or more side hinges link a single casement window to its frame.
- Double casement windows– These are similar to single casement windows, the only difference is that they stack one on top of the other.
When visualising your new house design, it’s crucial to know where the doors and windows are placed in the floor plan. Take the moment to learn how they act, where they are located, and, most importantly, how vast they are. Analyze yourself in the house and review any transitions you’d like to make to the window and door arrangements with one of our team members.
Flooring | House plan details
One of the most intriguing aspects of our homes is the flooring. So when choosing the type of flooring you want to use, it’s crucial to make sure the flooring you select is appropriate for the space. Determining varied flooring patterns in a floor plan allows you to have a better understanding of the scale as well as legal needs for a given space, such as waterproofing.
Flooring materials are frequently incorporated into floor plans to aid viewers in determining how a room will feel by providing a better understanding of scale.
- White space- White space refers to an area that can be left as bare concrete, carpeted, or covered in floorboards.
- Wet area flooring- It can be found in bathrooms, laundry rooms, and, in some situations, kitchens. To enact a code of compliance, this area will need to be adequately set up with relevant supplies.
- Exterior decking – This is the size of decking that the designer recommends. We construct all of our decks once the prefab home is installed.
Finishes, fixtures, and furniture
These are all important considerations. To show the scale of the home, most companies will incorporate the location of sinks, toilets, bathtubs, beds, and other furnishings on their floor plans. Because good designers understand the necessity of a well-thought-out plumbing plan, they pay close interest to the position of kitchen and bath fixtures. The distance between a refrigerator and a sink or oven may have an impact on how easy or difficult it is to run a kitchen. For instance, a toilet that is too near to the vanity might make a bathroom feel claustrophobic and unwelcoming. The location and designation of key fixtures and appliances in a floor plan are generally simple.
Mattresses, couches, and refrigerators don’t come in standard sizes, so measure the important proportions of your furniture and compare them to the designs to see if your California king bed or L-shaped sofa will fit! If this is necessary, Genius Homes can create a fantastic floor plan for you that incorporates all of these characteristics.

Choosing the best scale
One of the most exciting features of creating a new home is the ability to customise the floor plans and design to meet your specific needs. When comparing home designs in the early stages, one of the most crucial factors to examine is the floor plan’s expanse or the design’s dimension. We can modify the size of your house design plan to reflect the size of your master bedroom and ensuite if you have an idea of how big you want them to be.
If you’re confused about your plan’s measurement, grab some masking tape and head over to your sector to start outlining it. This will help determine the scale. Get a sense of how you’re living right now. If your bedroom appears to be a little too small, use a tape measure and write down the measurements before contacting our design staff. Consider how the space will feel and operate when you’re doing the things you like.
Fortunately, FirstBuild Homes has a huge number of houses under construction in our Auckland Factory that potential clients can see at any moment. This is a great way to get a sense of the size of the houses and determine what works and what doesn’t for you.. If you haven’t discovered a plan that meets all of your requirements, our experts can collaborate with you to design one that is unique to you and your family.


