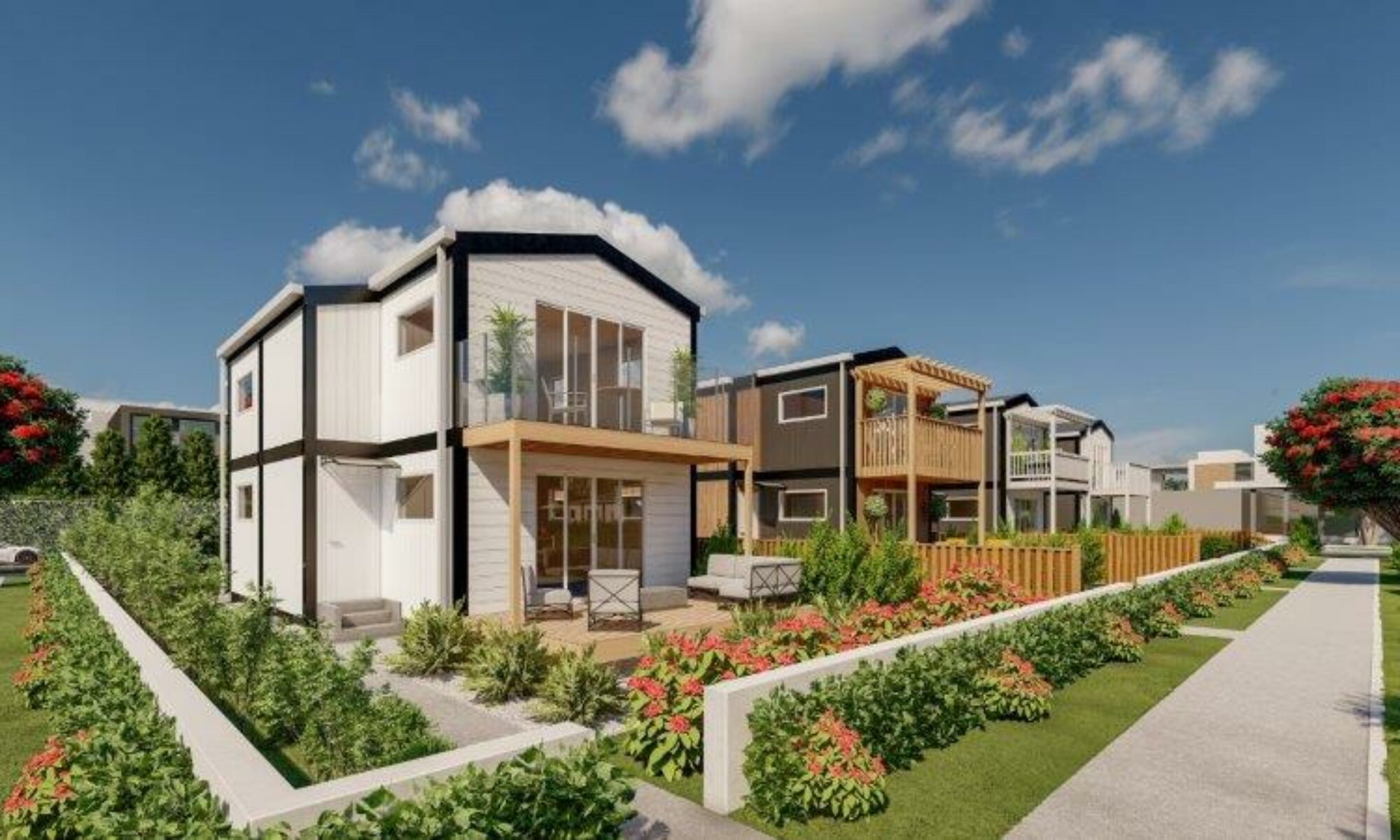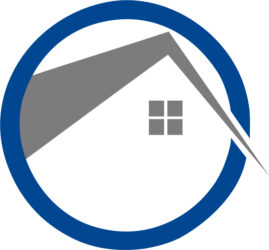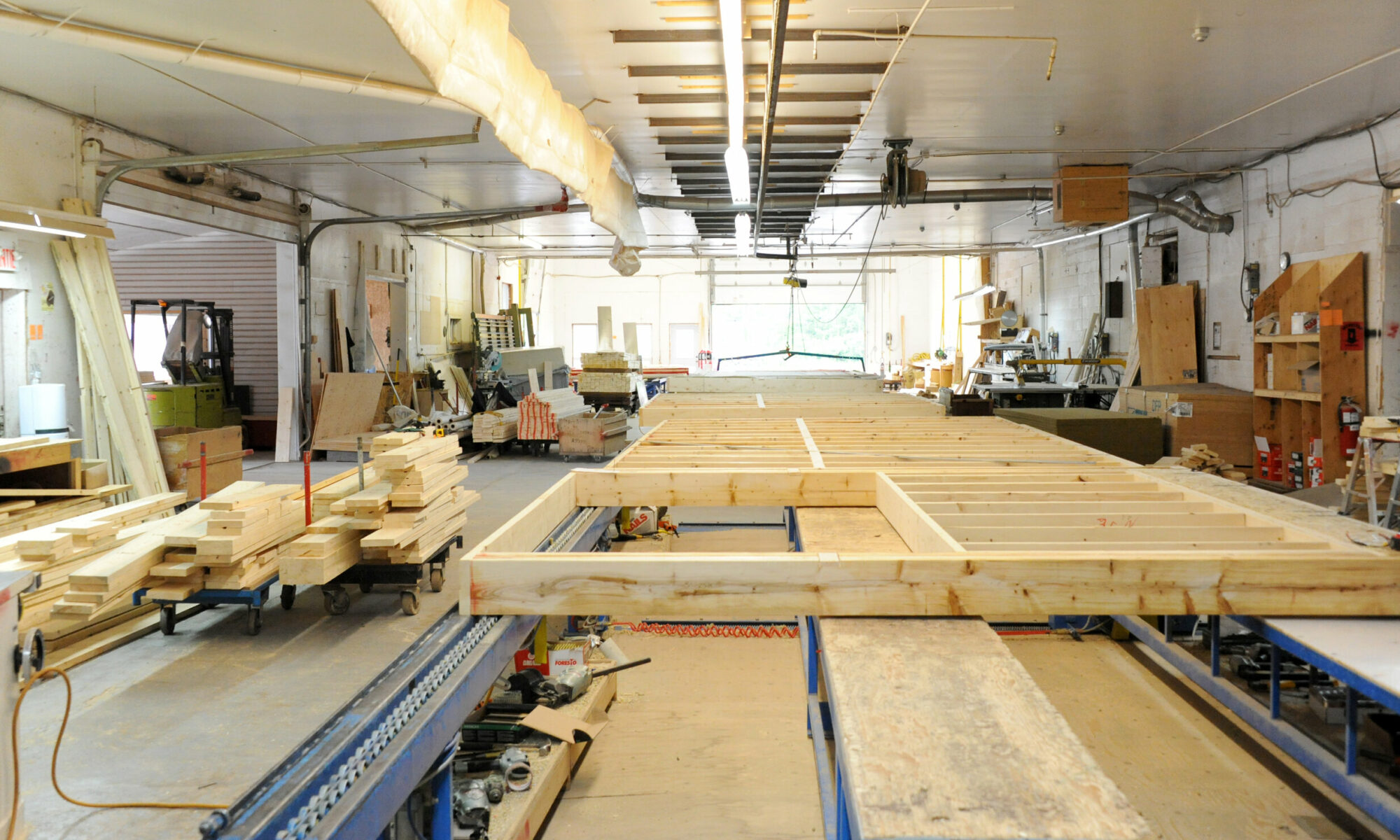There is a lot of hype about prefabricated home building. It has become the new trend and the environmentally sustainable methodology that many homeowners want to adapt.
To look at an analysis about Modular home versus traditional home building, first we need to understand the market penetration of these construction methods.
The manufactured home industry owns the market share, homeowners and investors in realty sector are seeking the Modular home as it has over 15 benefits that traditional homes don’t offer.
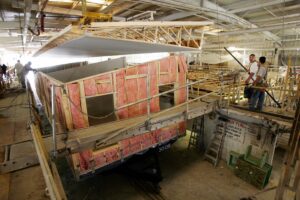
The Manufactured Housing Institute , based in the US where this technology is widespread, currently states that their products will decline site-built home costs by 10-35%, without any impact upon future appreciation, due to trade labour efficiencies, and their volume undertaking for construction materials, interior finishes, and appliances.
For a sense of perspective in the United States, 63% of all new housing is being built by builder-dealers who are given the contract and only 37% is still traditional on-site construction.
We need to understand the standardised practices, so that we may design and create home products that are competitive in the marketplace. In the context of COVID-19, such predictability is all the more important as the sector already faces a number of risk factors such as the risk of another wave of infections that could force traditional building sites to close all over again.
Stick-built or traditionally built homes
“Stick-built” homes are constructed on-site using tried-and-true homebuilding techniques. Each and every component, down to the timber and windows, is brought to the home’s permanent location and the home is manually constructed, much like a jigsaw puzzle.
The deciding factors while choosing either a Traditionally built home or a modular home:
Advantages of Modular Homes Over Site-Built Homes–
1. Quality.
One essential advantage of modular construction development over site-assembled is that modular homes are built with a higher level of quality control. Each module of the house is made in exactly the same manner each time, leaving out the risks of manufacturing or calculation errors. Each module goes through a rigorous quality control and inspection check before delivery to site.
Similarly, homes built in a factory are safe from any environmental damage that could potentially affect the construction process like rain, or excessive sunlight causing the wood to warp.
2. Cost-Effectiveness.
Modular homes are more affordable than site-constructed homes because of the efficiencies offered by factory manufacturing, economies of scale and efficient construction practices. The development cost is lower.
“There are various key advantages. One is the speed with which the housing projects are finished. Off-site manufacturing can help a housing project complete in almost half the time. In terms of lending, this timeframe is a great benefit. They can finance a development and get their lent money back quickly and they can certainly reinvest it elsewhere; this is to ensure reducing of the project risk.” Sarah Horden CFO and Group Development Director at Modulous
3. Construction speed and time taken.
Once each module is finished, it is transported to the site and placed on the site to be assembled into a completed home. With modular homes, about 95% of the building work is done in the factory and then the final assembling is completed on the land purchased.
The modular methodology is fast and easy to integrate because they are pre-built and require no onsite calibration.
4. Can withstand sudden weather changes.
Modular homes are built in a factory setting away from weather impacts. Quality control is easier and material, or labour shortages are not an issue. A Modular Housing factory doesn’t get rained off.
5. Certainty.
Pre-manufactured housing products also offers greater certainty. Traditional building is bound to see price inflations and schedules lengthening due to unforeseen events such as supplier issues and bad weather etc. Projects that use factory-made housing parts, on the other hand, tend to be accurately measurable, predictable, and pliable. They are hardly impacted by natural atrocities.
6. Sustainability as a way of living.
Modern prefab elements are designed with long-term sustainability in mind, including using data analytics to design homes with optimal energy use and storage. These homes are manufactured using materials that them at a comfortable temperature, reducing the need for extra insulation or cooling.
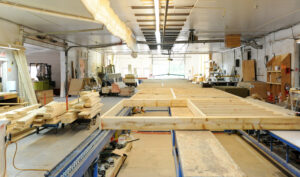
How smart construction has been transforming home-building after COVID-19
Prefab construction powered by digital technology can help us safely create sustainable, high-quality housing at a much faster pace and more cost effectively than traditional homes.
Using big data and artificial intelligence throughout the design and construction process is proven to transform the building sector and helps in providing sustainable, affordable housing for every homeowner.
The demand for high-quality housing is continuing to rise, especially in tier-3 cities Such as Auckland. Offering urban residents better and much more spacious accommodation is crucial for reducing overcrowding
Unlike traditionally built homes, prefab houses are assembled from components including roofs & walls that are built inside factories and delivered to the land for assembling. This helps make them cheaper and faster to build, the speed is the key factor here. Digital technology, including artificial intelligence, robotics and the Internet of Things, has also improved the design and production process. (Source-www.mckinsey.com)
Using smart digital technologies and prefab construction can halve the time of a project, compared to conventional building techniques. This productivity boost is of vital importance when it comes to meeting pent-up demand after the lockdown prevailed. Companies are using A.I to develop safety systems for worksites while constructing modular homes. AI is being used to track the real-time interactions of worker, machinery, and objects on the site and alert supervisors of potential safety issues, construction errors, and productivity issues. This is another key reason why modular construction is preferred over the traditional building.
As prefab construction gains popularity, data gathered from manufacturing and construction can be analyzed to further understand, optimize and standardize the process.
Dave Grant works for FirstBuild Homes www.firstbuild.co.nz
