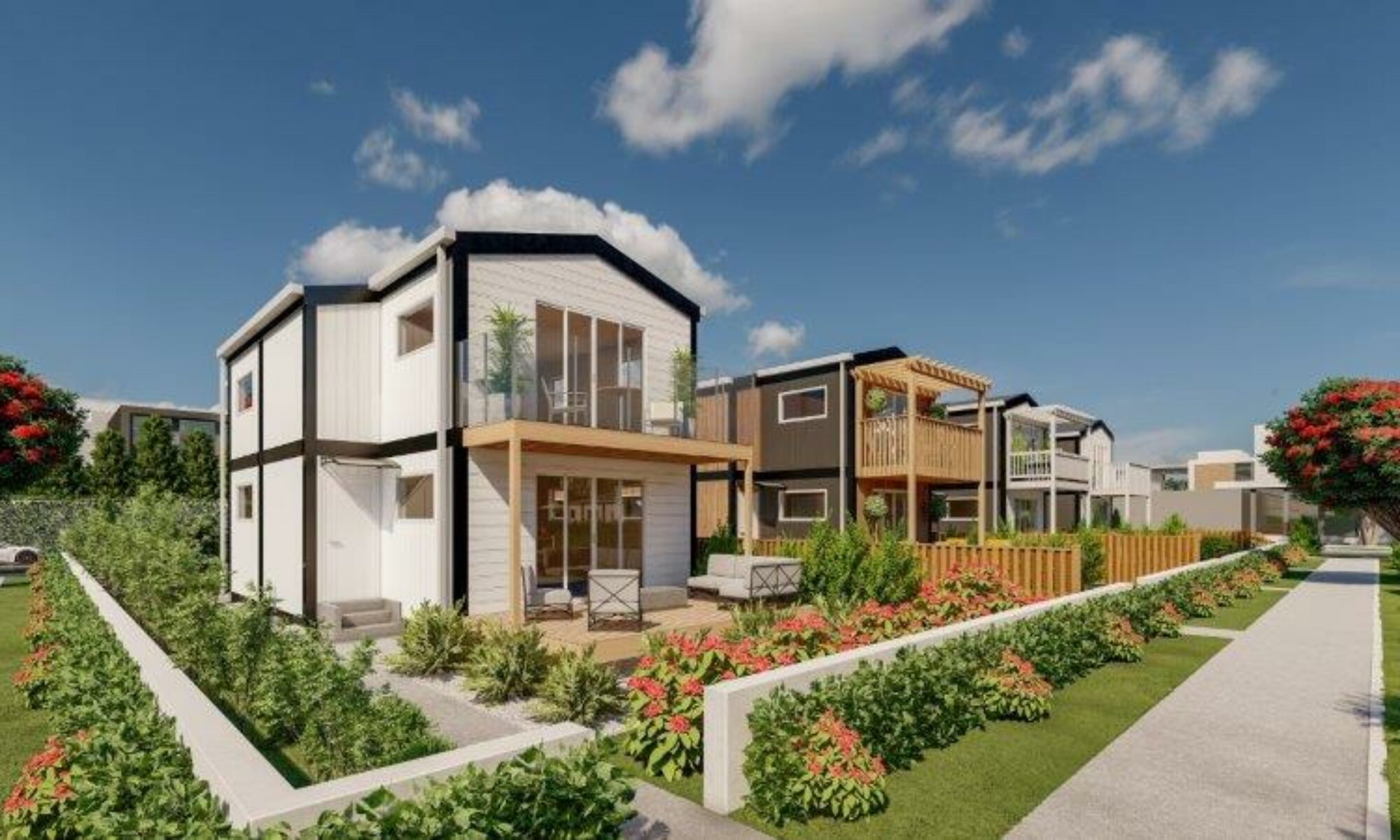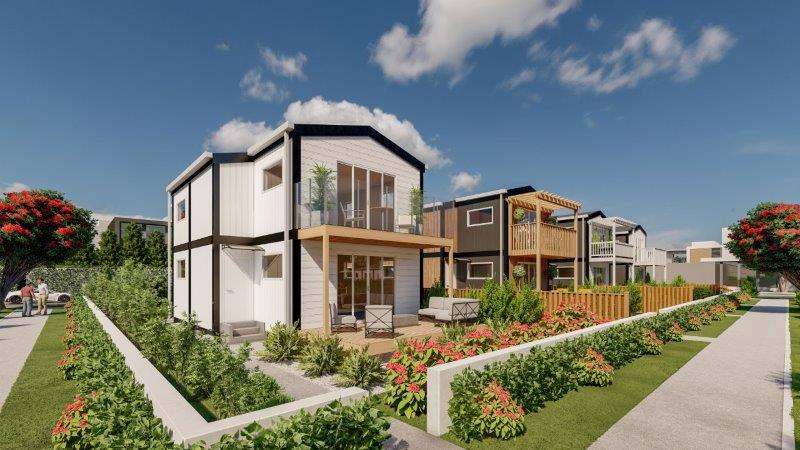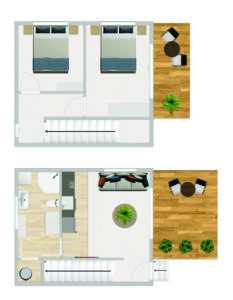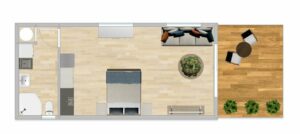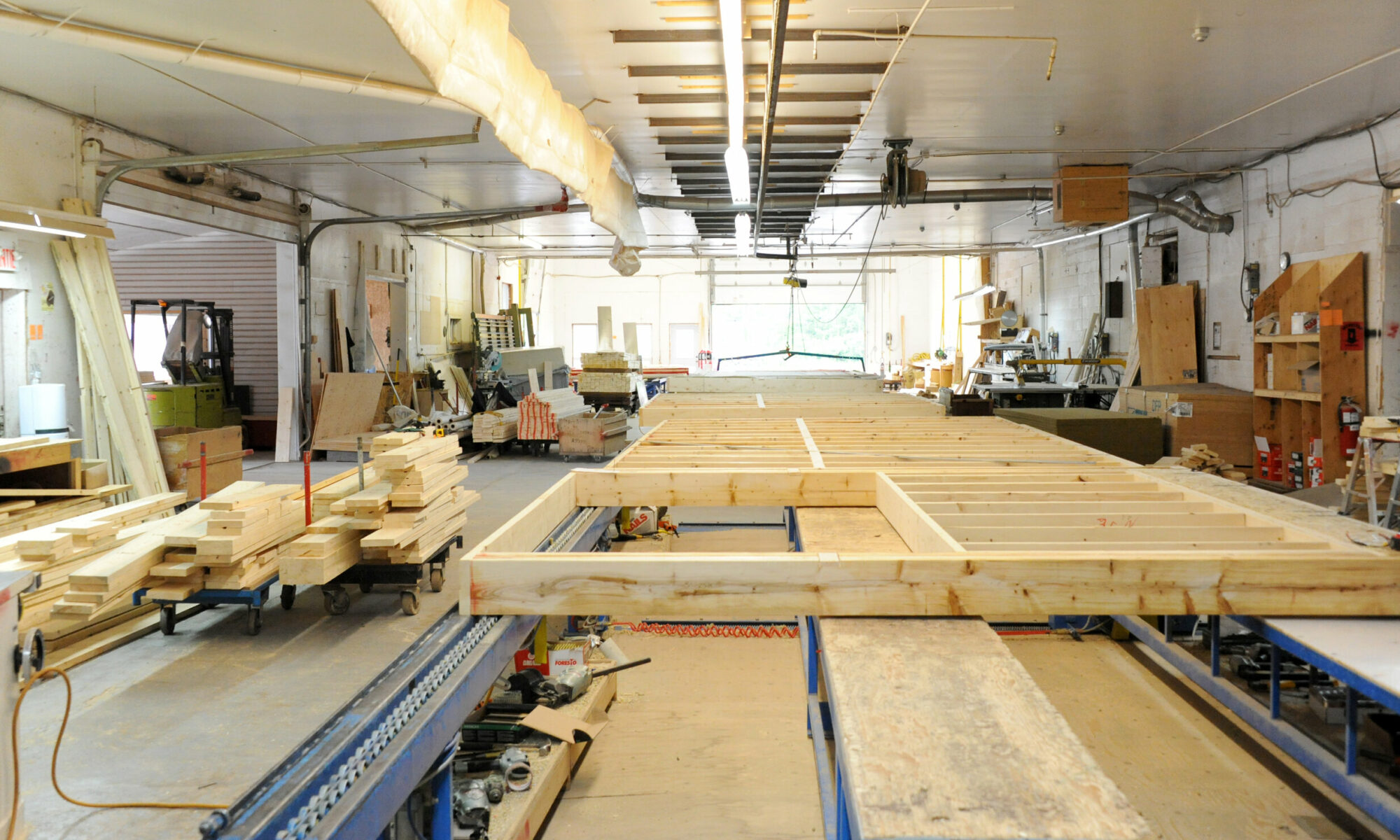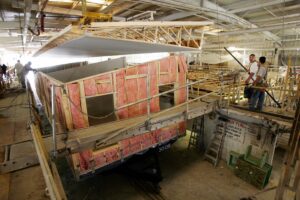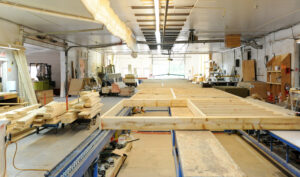Confused by all the technical jargon you get to read about while trying to build a new home? Prefabricated homes, also referred to as transportable, prebuilt, or modular homes, are a specific type of home that is built in a factory off-site before being brought to your site completely manufactured. FirstBuild Homes specializes in modular prefabricated housing, and we deliver our units all across the North Island. Kitset homes are slightly different and are constructed using an on-site method of construction. Your chosen materials are supplied in a “kit” form, ready for your builder to put them together.
Prefabricated and kitset construction methods are both gaining popularity in New Zealand because they offer simplicity and a budget-friendly price compared to a traditional build. The main differences between kitset and prefab homes will be discussed in this blog post to help you make a knowledgeable decision for your forthcoming project.
Location
A kitset home is built on-site using supplies that are sent out in set intervals. This includes all building, electrical, plumbing, and finishing work, such as painting, plastering, and flooring.
Prefab homes are built in a specialised, weatherproof factory and then brought virtually finished to the location. This speeds up construction and reduces the likelihood of project delays. Additionally, it is safer for employees because fewer tasks would need to be performed at heights, and better for the materials because they won’t be exposed to the weather.
If you opt for an off-site build, your entire process won’t be as chaotic because there won’t be as many disruptions caused by supplies being transported to and fro throughout the building operation. This minimises site interruptions. Due to the reduced site impact during construction, the process is also more friendly to the environment. You can begin to feel “at home” earlier as a result of the land generally recovering considerably more quickly.
Construction process
The project is streamlined and productive because prefabricated homes are built in a regulated industrial setting by a team with special design skills and cutting-edge equipment. Before delivery, the kitchen and bathroom are installed, the walls and floors are painted, and the plumbing and electrical fittings are ready for on-site fixture. The prefab house is trucked to its final location, where it is built on the foundations and bound to the utilities, becoming a fixed, permanent structure. It is a more environmentally credible way of building because the simplified process results in significantly less material trash during construction. To learn more about the prefab building technique used by FirstBuild Homes visit our website
For a kitset home, after choosing your design and materials, “kits” of materials will be sent to your location in stages for building. These must be assembled by a qualified professional because they are shipped flat-packed or unassembled. As you still have to select a builder, oversee the process, and organise the sub-trades, kitset homes may be a labour-only job for the builder so this makes the whole building process easier than traditional building. Additionally, kitset suppliers typically offer builders from which you may choose, or they might offer whole solutions like packages that include a kitset home and land.
Time
Prefab homes are frequently constructed more quickly than kitsets and other conventional constructions because the controlled building environment reduces the likelihood of any timeline delays brought on by inclement weather, delay in delivering materials, or conflicts with subcontractors because of schedule clashes. Being aware of the handover date from the beginning of the project makes it much simpler to adhere to it. Off-site construction, according to PrefabNZ, “may reduce construction time by 60%.”
It is a well-known fact that kitset and prefabricated home building processes, which both employ off-site construction methods, are quicker to complete than a traditional build. Even though kitset homes also finish a sizeable portion of the building on-site, they nevertheless take longer to construct than prefab homes. These time-saving advantages have been acknowledged by Housing New Zealand, which considers these modern construction techniques to be crucial to achieving its goals to “build more quality houses at scale and velocity.” Housing New Zealand has been attempting to reduce construction programmes in half when delivering medium or high-density off-site manufacturing, which is “especially crucial at a time when there is an urgent need for housing,” the business proclaimed in a statement to Build Magazine.
Prefab home development is being accelerated nationally as a result of recent modifications to the Building Act, which will help alleviate the housing shortage. According to Jenny Salesa, minister of building and construction, “We are making progress in solving the long-term challenge of housing, including making high-quality, mass production of prefab dwellings a reality.” Prefabrication and off-site manufacturing are the future of construction because they make it possible to produce high-quality buildings more quickly than with traditional building techniques. These modifications lessen some of the red tapes for New Zealand prefab builders who can show that their strategies and processes are compliant.
Design
When it comes to home design, both kitset and prefab homes provide several floor plans and styles with a few distinct fitting and finishing options. Be rest assured that a prefab home will be finalized to the same high criteria as the business’ show home because it is built in a controlled environment and goes through a comprehensive examination before leaving the factory.
Because every family is unique and there is no one perfect design that works for everyone, buying a house off the plans can be difficult. Both kitset and prefab homes offer some flexibility when it comes to making necessary changes to the plan you choose.
Prefabrication has various benefits over traditional and kitset construction, including saving money and time, as we’ve already talked about. The minister of building and construction, Jenny Salesa, stated that although in other countries, over 80% of newly constructed homes are prefabricated off-site, in New Zealand, just about 10% are. However, this number is increasing as the advantages of the off-site design and construction process become more widely recognised across the country.
Cost
Both the kitset and prefab systems cost less than constructing a house from the ground up because they use controlled build environments and systematised construction techniques. Although kitset components are only partially created in a controlled environment, a prefab home is built entirely there, allowing for more precise cost management. By reducing disturbances during a prefab build, any project delays that may occur can be minimised. This helps you avoid unplanned costs that could end up being quite expensive for you, particularly if you were to temporarily rent a house while you waited for your new one to be ready.
Even while it typically costs more to transport kitset components to the site than it does to deliver finished prefab homes, it is still important to carefully assess the prices and consider the big picture. Crucial services like the electrical work, foundation, landscaping, etc., may be omitted when comparing kitset quotes, and if you are simply interested in the materials, labour will not be incorporated. Although prefab homes have more features than kit homes, there are still additional costs, like the expenditures for the building permit, transportation, and service connections.
According to Heiko Jonkers, Senior Manager of Credit strategy and Policy at Westpac, purchasing a prefabricated home may result in savings of around 15%. He asserts that “factory production line practises” are responsible for the cost reductions rather than “carrying the components to a client’s home and constructing them one by one.” The fact that builders work in the plant rather than having to travel to each off-site location, in Jonkers’ words, contributes to labour savings. There are also significant cost reductions from factory timber cutting that is done well.
